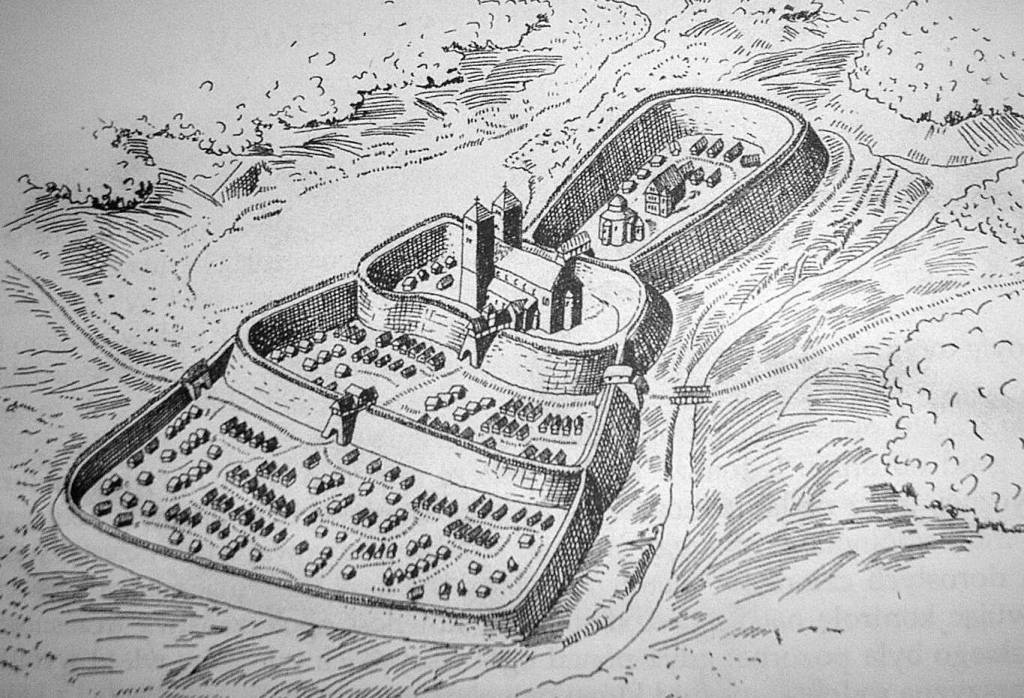Have found something interesting for map makers.
The Schemes of Fortifikatsionnye of the V-XII centuries in France and Britain:

1. The Burgundian construction (the lock Allinges, 930 g, the Top Tonon on Lake Geneva).
2 and 3. French Donzhons of XI century.
2. Donzhon in Bozhansi on Loire.
3. Donzhon in Losh on Indra.
4. French "Wasserburg" (the lock from all directions surrounded with ditches with water or natural reservoirs - I.L.) XII century (Kursi near Falez).
5. A Norman fortress of the XII century (Argez in department of the Bottom Seine). A.Donzhon, V.Transheya, Е. Main strengthening, D. The bridge gate, I and To. Protective towers of the same gate, L. Forward yard, G. Gate, M.Podzemnye hody.
6 and 6а. English donzhon XII century (Rochester, 1088-1130).
6. First floor plan. And. Advanced structure, Century. A big room with two step embrasures, two beds (h and i), one of which under poterny, conducting to a drawbridge (and), Page. The southern room with four step embrasures and four beds (kklm), the lake. Gate with well mines going on all floors, f. Spiral staircase.
6a. Interior of the second floor. Southwest corner.
7. The plan de la Mott de Shesni (Normandy) together with two profiles.
The schemes of Fortifikatsionnye of the V-XII centuries in Italy and Germany.

1. An ostrogothic structure (Theoderich's circular wall in Verona).
2 and 3. Ostrogothic structures (Theoderich's towers in Tarrachin).
4. A Langobardsky structure the Part of strengthening (before the Palace matter of the Tory in Turin).
5. A structure Merovingov (the plan of Salzburg in Franky). And. Vorotny tower, Century. Forward yard, S.Most, D, E, F. Towers, N.Kontrfors, L. Internal tower, M. Mint, N. Old residential building, O. The restored chapel, P. Remains of a well, S. Well depth of 233 inches, T. Gate (потерна), U. The advanced structure for protection of the gate, V. Residential and economic building of the XVI century of W. Not populated country yards, X. Poterna, later prison, Y. Destroyed, seen only on the bases, walls, Z. Basement remains.
6. Lock of times of Saxon emperors. A tower in Frauyenfeld (Thurgau).
7 and 7а. Lock of times of franksky emperors (Habsburg).
7. Habsburg plan. A.Dom with a tower, V.Bashnya, Page. Main tower, D. Circular wall, E. Small gate, F. New structure (house) of bernets, G. A wall locking the former small gate (the Bern construction), H. Ditch.
7a. Habsburg cut.
8 and 8а. Lock of Trifels of times of franksky emperors. Horizontal and vertical projections. a. Circular wall, b. Northern region of a rocky plate, c. A wall with a terrace, d. Well tower, e. Place of the former vorotny structure, f. Big ladder, g. Path suitable for riding, h. A wall for flanking of a ladder, i. Gate, k. A ladder on the second circle, l. Patrol house, m. Main tower, n. Facing of east wall of the first circle, o. A ladder on the top circle, p. Tank, q. Cellar.
9. Вартбург. 1067 √ 1070. a. Road, b. External gate, c. A wall put after an external construction, d. Drawbridge, e. Vorotny tower, f. Knightly house, g. Dirnits (a heated room both one - and dvukhnefovy, more often executed in some floors, in the oriental carpet center (from an armor. palatium √ the residence, a palace, a structure with a big hall for representation functions) a medieval castle - I.L.), h. Main tower, i. Boundary of defense, k. Female half, l. House of the landgrave, m. Place of the former wing, n. Southern tower, o. The brewery (is nowadays taken down), p. A stable (being цейхгауз), q. Garden, r. A district wall with gallery.
10. A vaulted design of Niderburga in Ryudeskhayma.
11. Stone bandaging of a district wall of Fulda (1166).
12. Gate of Komburga on Kokhera.
13. A step embrasure in franfurtsky Zaalkhof. a. Plan, b. Cut.
The schemes of Fortifikatsionnye of the VII - XII centuries:

1. The lock on a hill of the VII century of a. Main tower, b. Economic constructions, c. Pile design, d. Ditch.
2. Watchtower of times of Charles the Great. a. Internal ladder, b. Drain or tank.
3. Lock plan du Pin (Calvados).
4. Anglo-Saxon tower of the end X century of count Burton. Nortgemptonshir.
5. Small German lock.
6. Shato de Zhizors (Normandy). 1097.
6а. His Donzhon.
7. The lock of counts Flandrsky in Ghent. XI century.
8. An Anglonormansky tower in Varmuta. Dyurkhem. 1075.
9. The Norman lock in New Kastl on Secret. 1080. (The gear top more doesn't exist).
10. Rozher's I lock over Fua, department of Aryezh. XI century.
11. Old part of the city of Carcassonne, department of Odes. End of the XI century. It is enclosed with a double wall about 1500 m in a circle with 50 towers.
12. Gate in Carcassonne.
13. Towers of Carcassonne: a. Appearance, b. Cut, c. Plans of three floors.
Forts of ancient Germen and Celts:

1. Ancient earth strengthening in the form of a hook about Niten in Lauzitsa.
2. Its same plan.
3. The strengthening plan in the form of a semicircle at Bautzen.
4. It in a cut. (1-4 Andrée).
5. The German stone shaft, so-called "альтенхоф" on the mountain Altkyonig.
6. A shaft in the form of a ring with the advanced shaft about Ottsenkhauzen on the mountain to Hokhvalda.
7. The German shaft in the form of a ring from the raw stone without a ditch on the mountain Altkyonig in Taunus. (5-7 ф. Kokhauzen).
8. A stone circle at top of the mountain of Hokhshtayn in Lauzitsa.
9. Its design.
10. A double stone circle in mountains Meltoyer, Lauzits.
11. Semicircular earth strengthening about Dobershau to Spree. (8-11 Andrée).
12. "Bakofen's" "bent" strengthening about Valluf on Rhine (Demmin).
13. The old bent death trees between Zauyervasserpfad and Rozenkhan. (ф. Kokhauzen).
14. Wall of strengthening of the Belgian city of times of Caesar. (Demmin).
15. Plan.
16. Front view.
17. CD coal mine of a Gallic wall of the city of Avarik, nowadays Burzh, 1 century BC (Prevo).
18. Cut of the top part of a wall of a fortress of Aduatuk. (Prevo).
19. Plan of the Gallic city of Servye. and - a shaft, b - a ditch, c - a wall. (Kontezhan).
Forts of the most ancient times:

1. Pile strengthening
2. A cut of a pile construction on the lake. and - the rocky basis, b - the lake, c - later oozy layer, е - a bottom of the lake, f - a heap of stones, g - an occupation layer.
3. A cut of a pile construction on a peat bog. and - the chernozem, b - easy, c - dense peat with old trees in the basis, d - an occupation layer with the piles hammered into the light basis of e, f - a sandy layer, g - rough pebble behind a present mirror of the lake.
4. Pile construction on the rocky basis (a cut of a stone heap from Oteriv).
5. Кранног (a fashinny laying, the artificial wooden island) on Ardakillin's Irish lake.
5а. Constructions on the lake Noyenburg.
6. Piles on the Swiss lakes with vrezanny cross-section beams and the logs which were over them from round trunks of trees.
7. An arrangement pile ranks on the Swiss lakes.
8. Vertical cut of a pile structure near to Kastion.
9. Arrangement of piles, balochny logs and bladed covering of a pile structure near to Kastion.
10. A cut of a pile structure from Merkurado.
11. A hut constructed on piles, according to Mefsikommer's design.
12. A stone shaft on Radelshtayn's mountain in Bohemian mountains.
13. The plan of an oshlakovanny shaft for Fyurstenkhoye's grief about Katowice in Bohemia.
14. A cyclopean wall in Zuna's vicinities (Lagomadzhora).
Birka:


 Garnison Hill:
Garnison Hill:

Trelleborg:
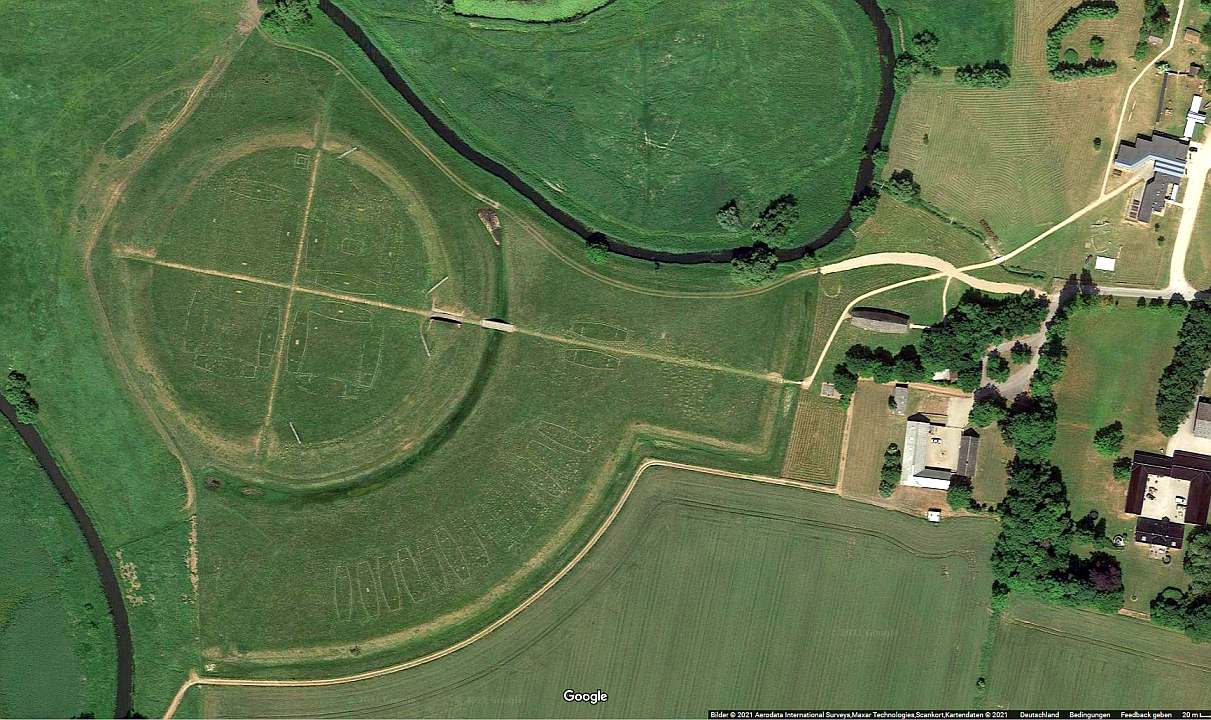


Castle Dore in Cornwall:

The fortress of Fyrkat in Denmark:
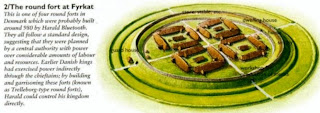
Aggersborg:
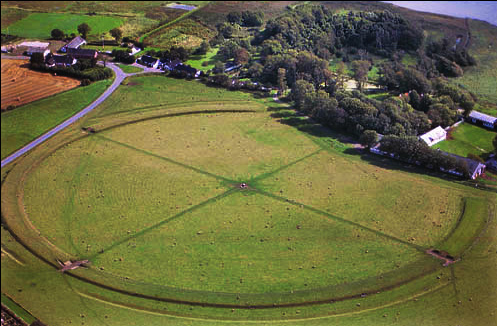

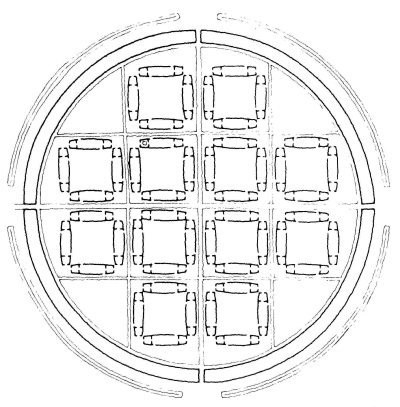
Fyrkat Port (i'm working on this one):
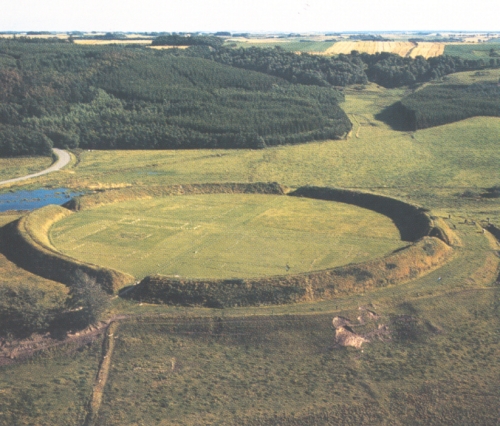
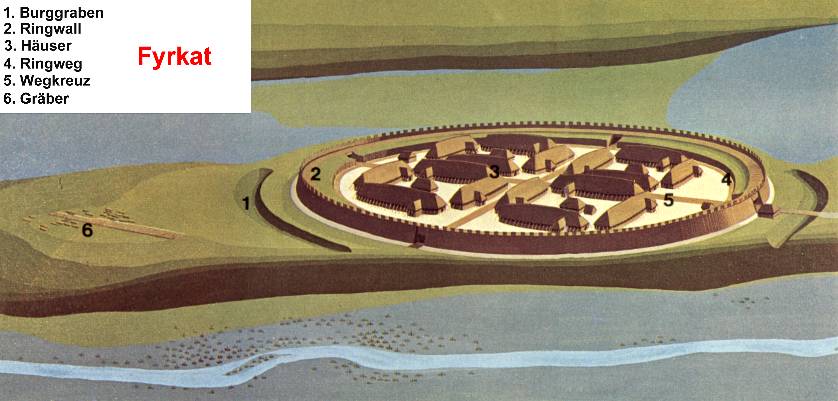
Montségur (1204):


King Canute's Viking Fortress:

Anglo Saxon fortress:
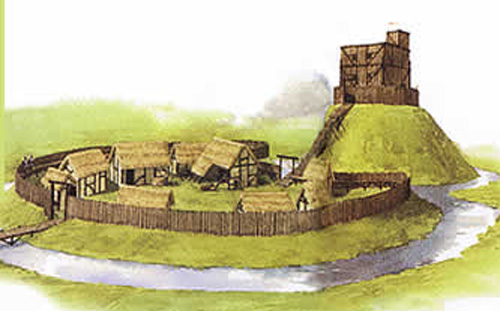
Pilsbury Castle, Derbyshire:

The Schemes of Fortifikatsionnye of the V-XII centuries in France and Britain:

1. The Burgundian construction (the lock Allinges, 930 g, the Top Tonon on Lake Geneva).
2 and 3. French Donzhons of XI century.
2. Donzhon in Bozhansi on Loire.
3. Donzhon in Losh on Indra.
4. French "Wasserburg" (the lock from all directions surrounded with ditches with water or natural reservoirs - I.L.) XII century (Kursi near Falez).
5. A Norman fortress of the XII century (Argez in department of the Bottom Seine). A.Donzhon, V.Transheya, Е. Main strengthening, D. The bridge gate, I and To. Protective towers of the same gate, L. Forward yard, G. Gate, M.Podzemnye hody.
6 and 6а. English donzhon XII century (Rochester, 1088-1130).
6. First floor plan. And. Advanced structure, Century. A big room with two step embrasures, two beds (h and i), one of which under poterny, conducting to a drawbridge (and), Page. The southern room with four step embrasures and four beds (kklm), the lake. Gate with well mines going on all floors, f. Spiral staircase.
6a. Interior of the second floor. Southwest corner.
7. The plan de la Mott de Shesni (Normandy) together with two profiles.
The schemes of Fortifikatsionnye of the V-XII centuries in Italy and Germany.

1. An ostrogothic structure (Theoderich's circular wall in Verona).
2 and 3. Ostrogothic structures (Theoderich's towers in Tarrachin).
4. A Langobardsky structure the Part of strengthening (before the Palace matter of the Tory in Turin).
5. A structure Merovingov (the plan of Salzburg in Franky). And. Vorotny tower, Century. Forward yard, S.Most, D, E, F. Towers, N.Kontrfors, L. Internal tower, M. Mint, N. Old residential building, O. The restored chapel, P. Remains of a well, S. Well depth of 233 inches, T. Gate (потерна), U. The advanced structure for protection of the gate, V. Residential and economic building of the XVI century of W. Not populated country yards, X. Poterna, later prison, Y. Destroyed, seen only on the bases, walls, Z. Basement remains.
6. Lock of times of Saxon emperors. A tower in Frauyenfeld (Thurgau).
7 and 7а. Lock of times of franksky emperors (Habsburg).
7. Habsburg plan. A.Dom with a tower, V.Bashnya, Page. Main tower, D. Circular wall, E. Small gate, F. New structure (house) of bernets, G. A wall locking the former small gate (the Bern construction), H. Ditch.
7a. Habsburg cut.
8 and 8а. Lock of Trifels of times of franksky emperors. Horizontal and vertical projections. a. Circular wall, b. Northern region of a rocky plate, c. A wall with a terrace, d. Well tower, e. Place of the former vorotny structure, f. Big ladder, g. Path suitable for riding, h. A wall for flanking of a ladder, i. Gate, k. A ladder on the second circle, l. Patrol house, m. Main tower, n. Facing of east wall of the first circle, o. A ladder on the top circle, p. Tank, q. Cellar.
9. Вартбург. 1067 √ 1070. a. Road, b. External gate, c. A wall put after an external construction, d. Drawbridge, e. Vorotny tower, f. Knightly house, g. Dirnits (a heated room both one - and dvukhnefovy, more often executed in some floors, in the oriental carpet center (from an armor. palatium √ the residence, a palace, a structure with a big hall for representation functions) a medieval castle - I.L.), h. Main tower, i. Boundary of defense, k. Female half, l. House of the landgrave, m. Place of the former wing, n. Southern tower, o. The brewery (is nowadays taken down), p. A stable (being цейхгауз), q. Garden, r. A district wall with gallery.
10. A vaulted design of Niderburga in Ryudeskhayma.
11. Stone bandaging of a district wall of Fulda (1166).
12. Gate of Komburga on Kokhera.
13. A step embrasure in franfurtsky Zaalkhof. a. Plan, b. Cut.
The schemes of Fortifikatsionnye of the VII - XII centuries:

1. The lock on a hill of the VII century of a. Main tower, b. Economic constructions, c. Pile design, d. Ditch.
2. Watchtower of times of Charles the Great. a. Internal ladder, b. Drain or tank.
3. Lock plan du Pin (Calvados).
4. Anglo-Saxon tower of the end X century of count Burton. Nortgemptonshir.
5. Small German lock.
6. Shato de Zhizors (Normandy). 1097.
6а. His Donzhon.
7. The lock of counts Flandrsky in Ghent. XI century.
8. An Anglonormansky tower in Varmuta. Dyurkhem. 1075.
9. The Norman lock in New Kastl on Secret. 1080. (The gear top more doesn't exist).
10. Rozher's I lock over Fua, department of Aryezh. XI century.
11. Old part of the city of Carcassonne, department of Odes. End of the XI century. It is enclosed with a double wall about 1500 m in a circle with 50 towers.
12. Gate in Carcassonne.
13. Towers of Carcassonne: a. Appearance, b. Cut, c. Plans of three floors.
Forts of ancient Germen and Celts:

1. Ancient earth strengthening in the form of a hook about Niten in Lauzitsa.
2. Its same plan.
3. The strengthening plan in the form of a semicircle at Bautzen.
4. It in a cut. (1-4 Andrée).
5. The German stone shaft, so-called "альтенхоф" on the mountain Altkyonig.
6. A shaft in the form of a ring with the advanced shaft about Ottsenkhauzen on the mountain to Hokhvalda.
7. The German shaft in the form of a ring from the raw stone without a ditch on the mountain Altkyonig in Taunus. (5-7 ф. Kokhauzen).
8. A stone circle at top of the mountain of Hokhshtayn in Lauzitsa.
9. Its design.
10. A double stone circle in mountains Meltoyer, Lauzits.
11. Semicircular earth strengthening about Dobershau to Spree. (8-11 Andrée).
12. "Bakofen's" "bent" strengthening about Valluf on Rhine (Demmin).
13. The old bent death trees between Zauyervasserpfad and Rozenkhan. (ф. Kokhauzen).
14. Wall of strengthening of the Belgian city of times of Caesar. (Demmin).
15. Plan.
16. Front view.
17. CD coal mine of a Gallic wall of the city of Avarik, nowadays Burzh, 1 century BC (Prevo).
18. Cut of the top part of a wall of a fortress of Aduatuk. (Prevo).
19. Plan of the Gallic city of Servye. and - a shaft, b - a ditch, c - a wall. (Kontezhan).
Forts of the most ancient times:

1. Pile strengthening
2. A cut of a pile construction on the lake. and - the rocky basis, b - the lake, c - later oozy layer, е - a bottom of the lake, f - a heap of stones, g - an occupation layer.
3. A cut of a pile construction on a peat bog. and - the chernozem, b - easy, c - dense peat with old trees in the basis, d - an occupation layer with the piles hammered into the light basis of e, f - a sandy layer, g - rough pebble behind a present mirror of the lake.
4. Pile construction on the rocky basis (a cut of a stone heap from Oteriv).
5. Кранног (a fashinny laying, the artificial wooden island) on Ardakillin's Irish lake.
5а. Constructions on the lake Noyenburg.
6. Piles on the Swiss lakes with vrezanny cross-section beams and the logs which were over them from round trunks of trees.
7. An arrangement pile ranks on the Swiss lakes.
8. Vertical cut of a pile structure near to Kastion.
9. Arrangement of piles, balochny logs and bladed covering of a pile structure near to Kastion.
10. A cut of a pile structure from Merkurado.
11. A hut constructed on piles, according to Mefsikommer's design.
12. A stone shaft on Radelshtayn's mountain in Bohemian mountains.
13. The plan of an oshlakovanny shaft for Fyurstenkhoye's grief about Katowice in Bohemia.
14. A cyclopean wall in Zuna's vicinities (Lagomadzhora).
Birka:




Trelleborg:



Castle Dore in Cornwall:

The fortress of Fyrkat in Denmark:

Aggersborg:



Fyrkat Port (i'm working on this one):

Montségur (1204):

King Canute's Viking Fortress:

Anglo Saxon fortress:

Pilsbury Castle, Derbyshire:










